Prototype of Drifting Space
▸ Project:// Architecture + UXUI, Medium, 2022 FW
스마트폰 속 화면에서 많은 사람들이 ‘표류’한다.
그 중 현 시기에 가장 상업적으로, 문화적으로 거대한 인스타그램의 UXUI 를 건축의 요소에 대입하여 입체적인 공간으로 해석하였다.
이를 표류의 공간의 현대적 원형으로 설정하고, 건축적으로 구현하고자 하였다.
그 중 현 시기에 가장 상업적으로, 문화적으로 거대한 인스타그램의 UXUI 를 건축의 요소에 대입하여 입체적인 공간으로 해석하였다.
이를 표류의 공간의 현대적 원형으로 설정하고, 건축적으로 구현하고자 하였다.





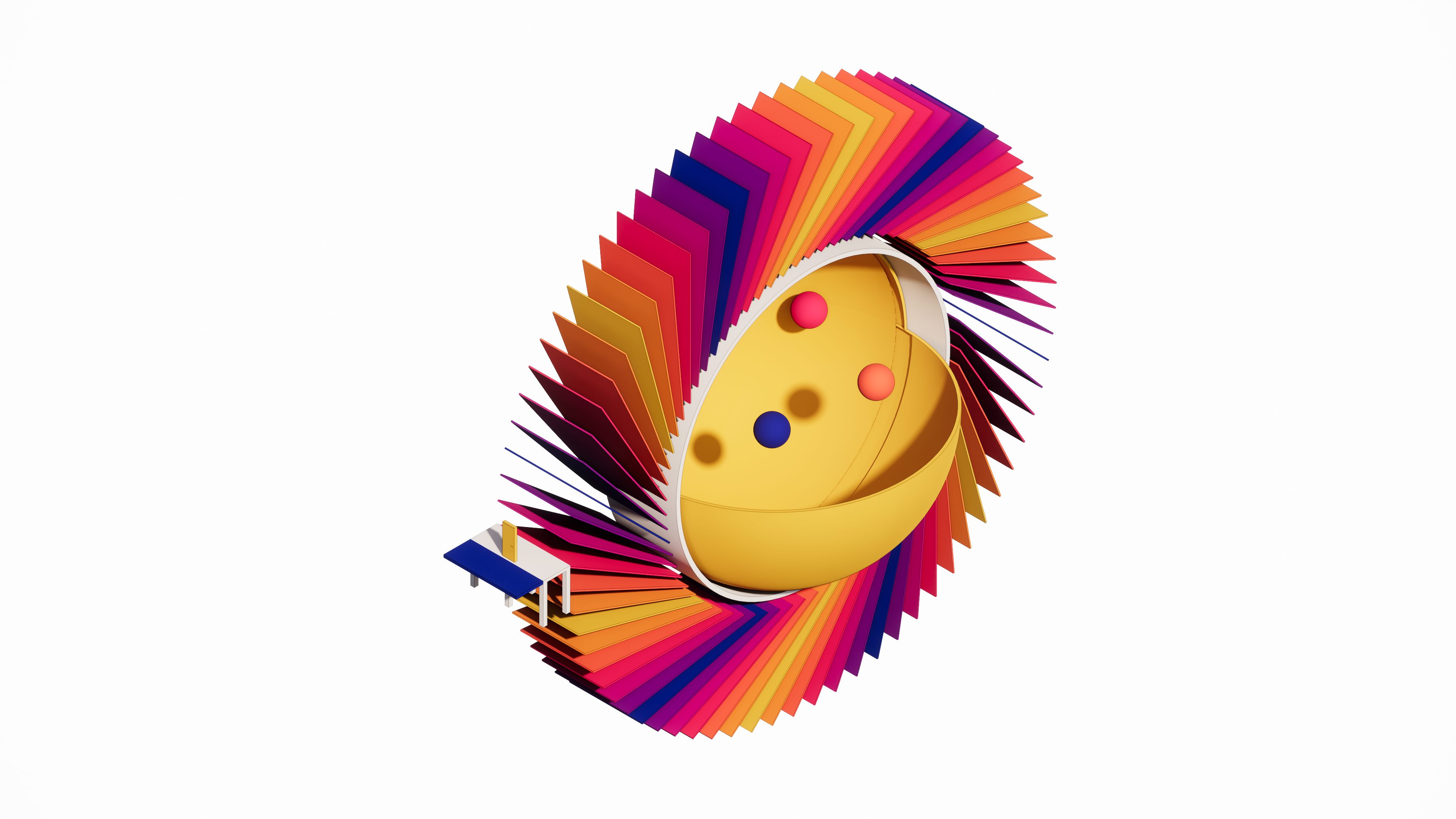



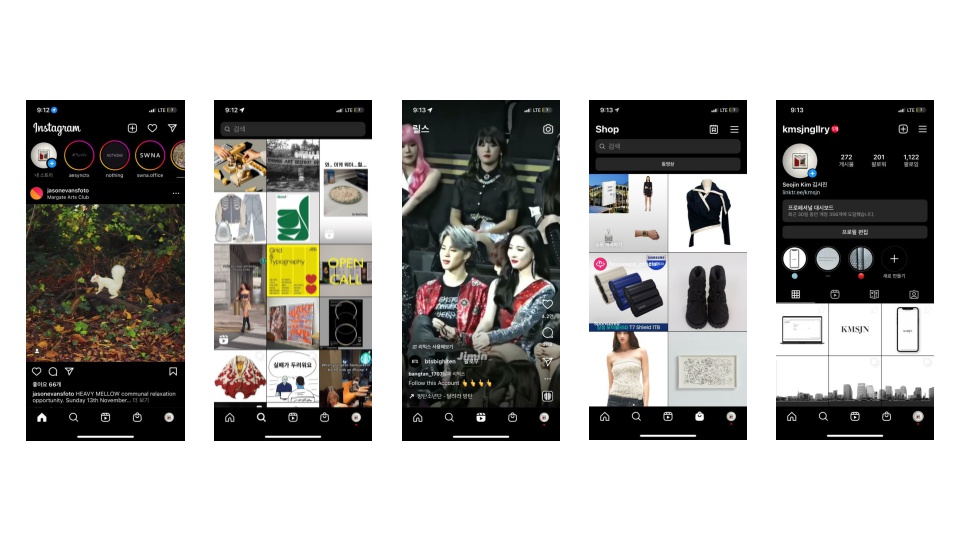
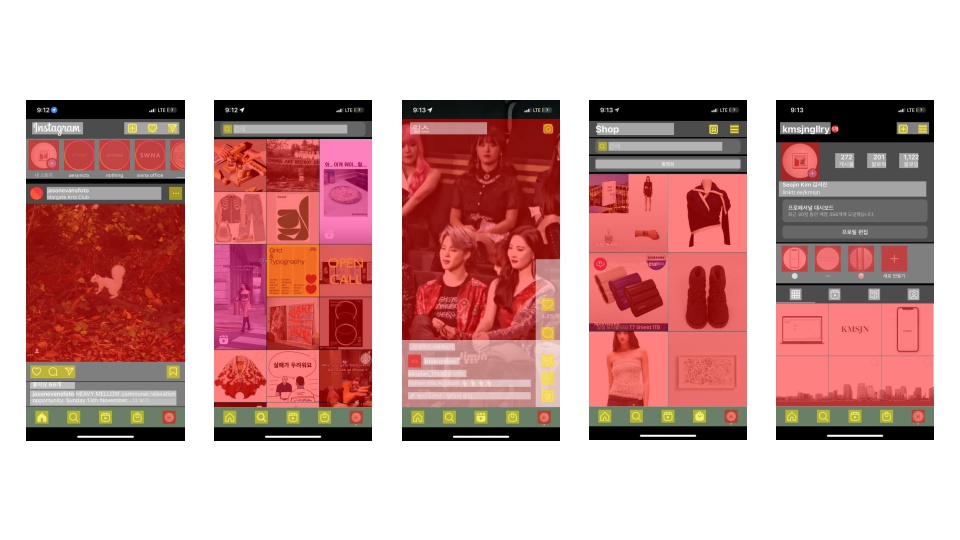
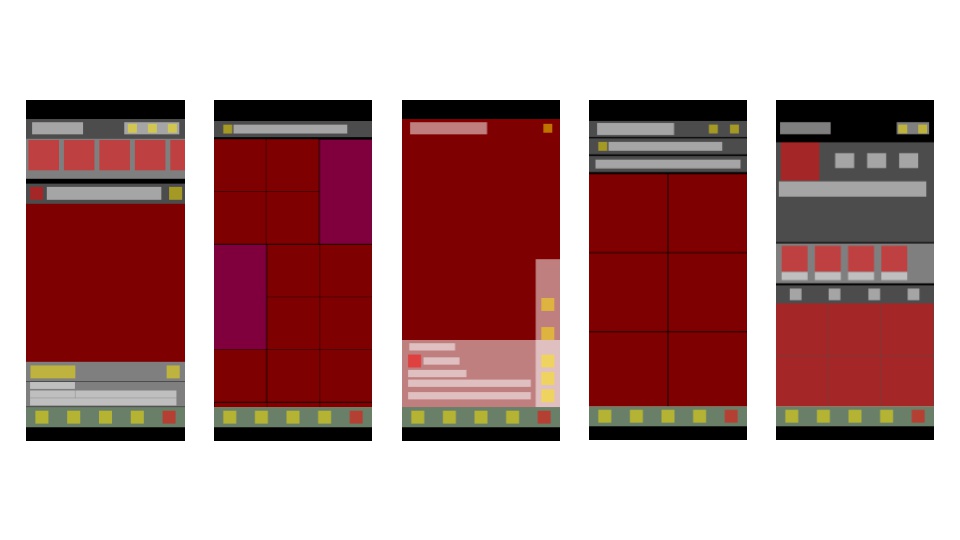
Architecture + UXUI
건축과 UX/UI는 모두 사용자의 행태를 고려하여 디자인되며, 그 목적에 적합한 여러 장치들이 사용된다. 본 프로젝트는 온라인과 오프라인에서 나타나는 장면과 경험의 유사점과 또는 차이점을 비교하는 것에서 출발하여, 서로 대응하여 구현한 디자인을 실험해보고자 한다.
본 프로젝트는 크게 두 가지의 방향을 설정한다. 하나는, 공간을 인터페이스로 변형하는 것. 계단, 창문, 가구, 파사드 등 건축의 요소를 디지털 언어로 전환해 본다. 복합적인 감각으로 인식되는 물리적 공간의 경험을 세분화하여, 디바이스라는 매개를 통해 전달해 보고자 하였다. 다른 하나는, 인터페이스를 공간으로 변형하는 것이다. 사용자 경험적 요소를 바탕으로 하여, 평면적 레이아웃과 시퀀스, 기호 등을 입체적인 형태로 구현한다. 차원을 확장하였을 때, 규모의 변화뿐만 아니라 개성 있는 방법론을 통해 새롭게 디자인될 수 있다.
멤버 개인의 해석과 유추를 통해 두 차원의 완결된 전환을 목표로 한다. 더 나아가 각 차원에 대한 분석에서 개선점을 발견하여, 서로를 보완할 수 있게 발전된 디자인으로 양방향으로 설계할 수 있다.
본 프로젝트는 크게 두 가지의 방향을 설정한다. 하나는, 공간을 인터페이스로 변형하는 것. 계단, 창문, 가구, 파사드 등 건축의 요소를 디지털 언어로 전환해 본다. 복합적인 감각으로 인식되는 물리적 공간의 경험을 세분화하여, 디바이스라는 매개를 통해 전달해 보고자 하였다. 다른 하나는, 인터페이스를 공간으로 변형하는 것이다. 사용자 경험적 요소를 바탕으로 하여, 평면적 레이아웃과 시퀀스, 기호 등을 입체적인 형태로 구현한다. 차원을 확장하였을 때, 규모의 변화뿐만 아니라 개성 있는 방법론을 통해 새롭게 디자인될 수 있다.
멤버 개인의 해석과 유추를 통해 두 차원의 완결된 전환을 목표로 한다. 더 나아가 각 차원에 대한 분석에서 개선점을 발견하여, 서로를 보완할 수 있게 발전된 디자인으로 양방향으로 설계할 수 있다.
Both architecture and UX/UI are designed in consideration of the user's behavior, and various devices are adopted according to these behaviors. This project aims to experiment with designs implemented in response to each other, starting with the comparison of similarities and differences between scenes and experiences that occur online and offline.
This project sets two main directions. The first, to transform space into an interface, by converting architectural elements such as stairs, windows, furniture, and facades to digital elements. The physical space is communicated by breaking down the complex web of senses with a device as its medium. The second is to transform interface into space. Experiential elements such as the planar layouts, sequences, and symbols are transformed into three-dimensional forms. As the dimension expands, interfaces not only change in scale, but also gain new unique design methodologies.
The project aims for a complete transformation of the two dimensions via the interpretation of each individual member. These findings can develop and improveme the designs to complement each dimension.
This project sets two main directions. The first, to transform space into an interface, by converting architectural elements such as stairs, windows, furniture, and facades to digital elements. The physical space is communicated by breaking down the complex web of senses with a device as its medium. The second is to transform interface into space. Experiential elements such as the planar layouts, sequences, and symbols are transformed into three-dimensional forms. As the dimension expands, interfaces not only change in scale, but also gain new unique design methodologies.
The project aims for a complete transformation of the two dimensions via the interpretation of each individual member. These findings can develop and improveme the designs to complement each dimension.

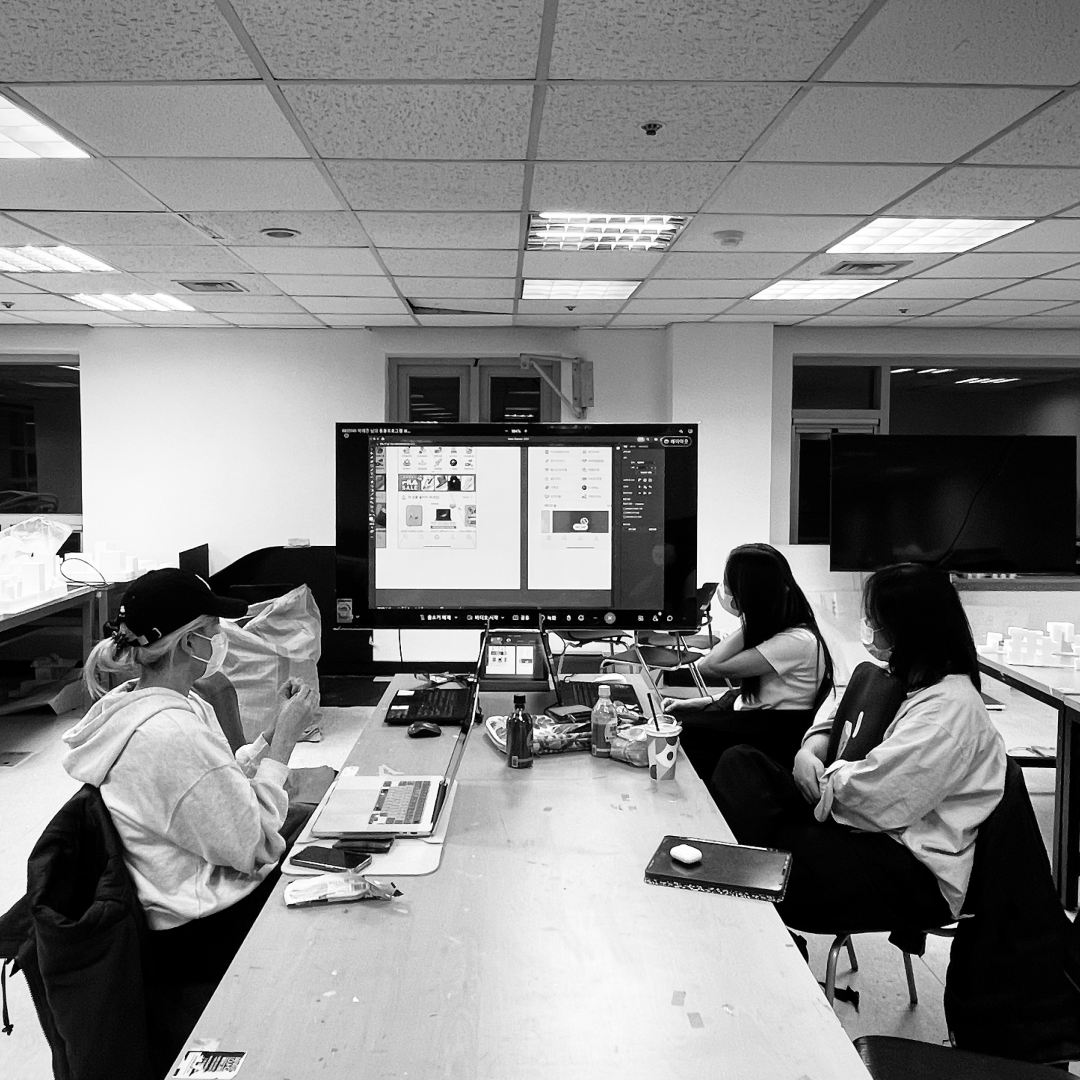
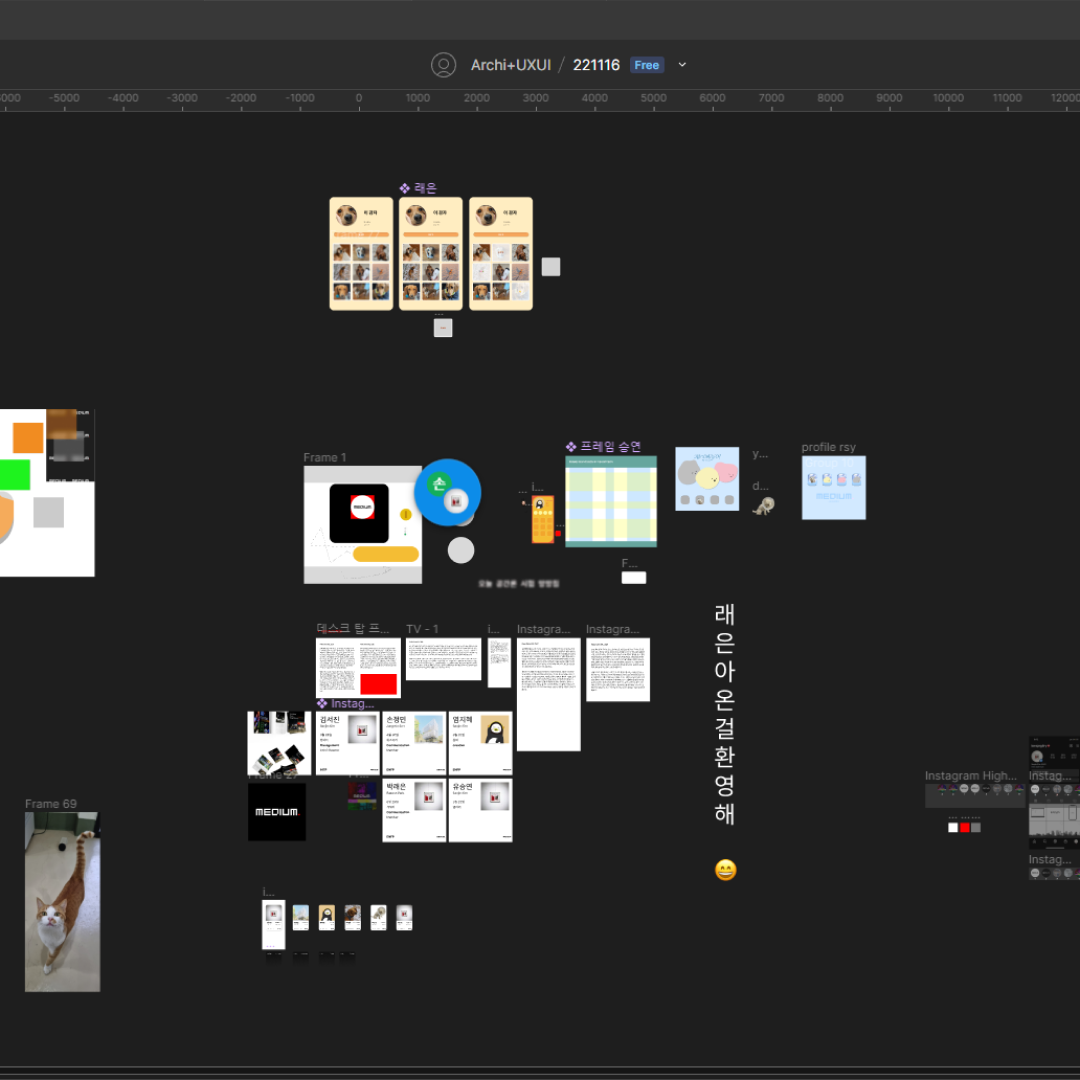
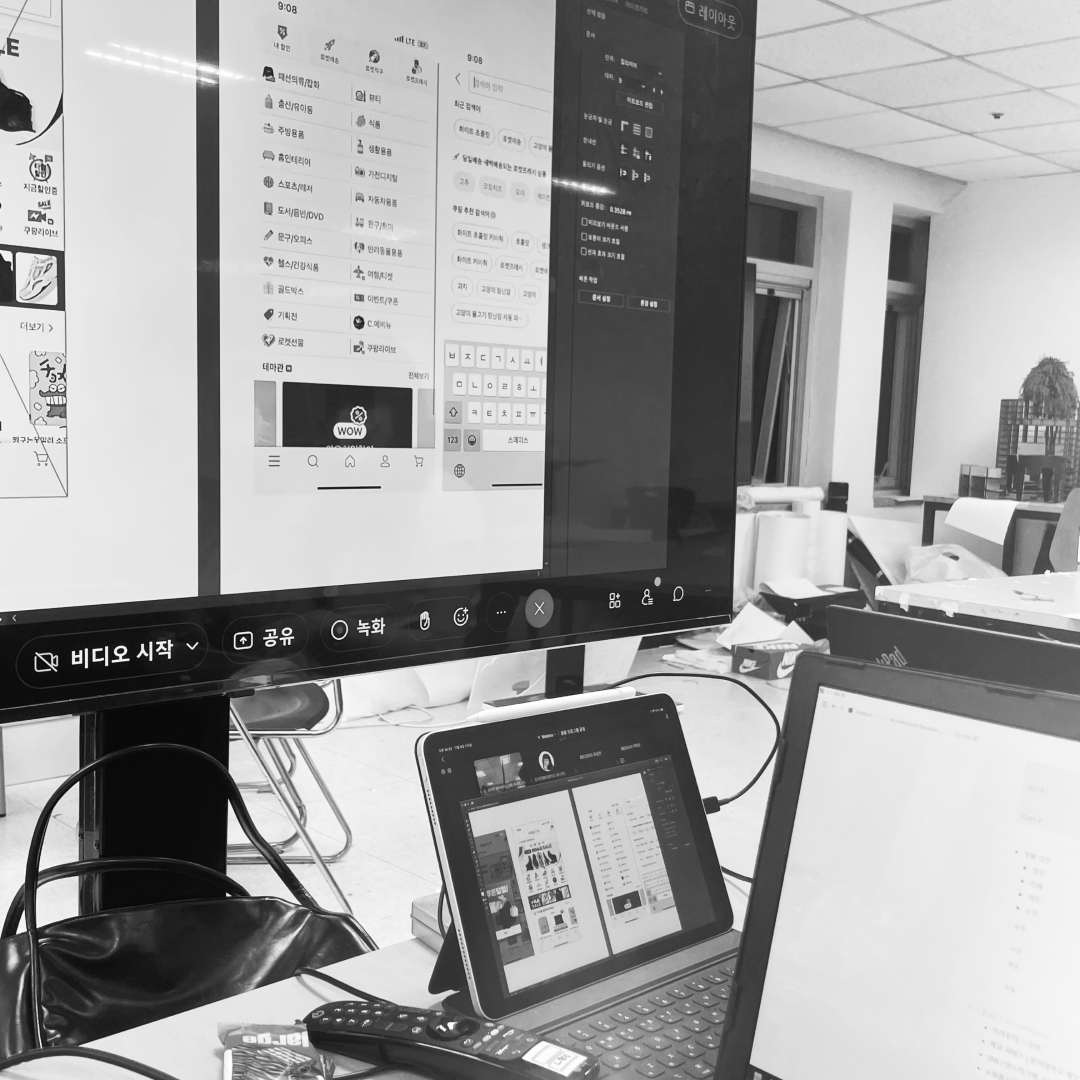
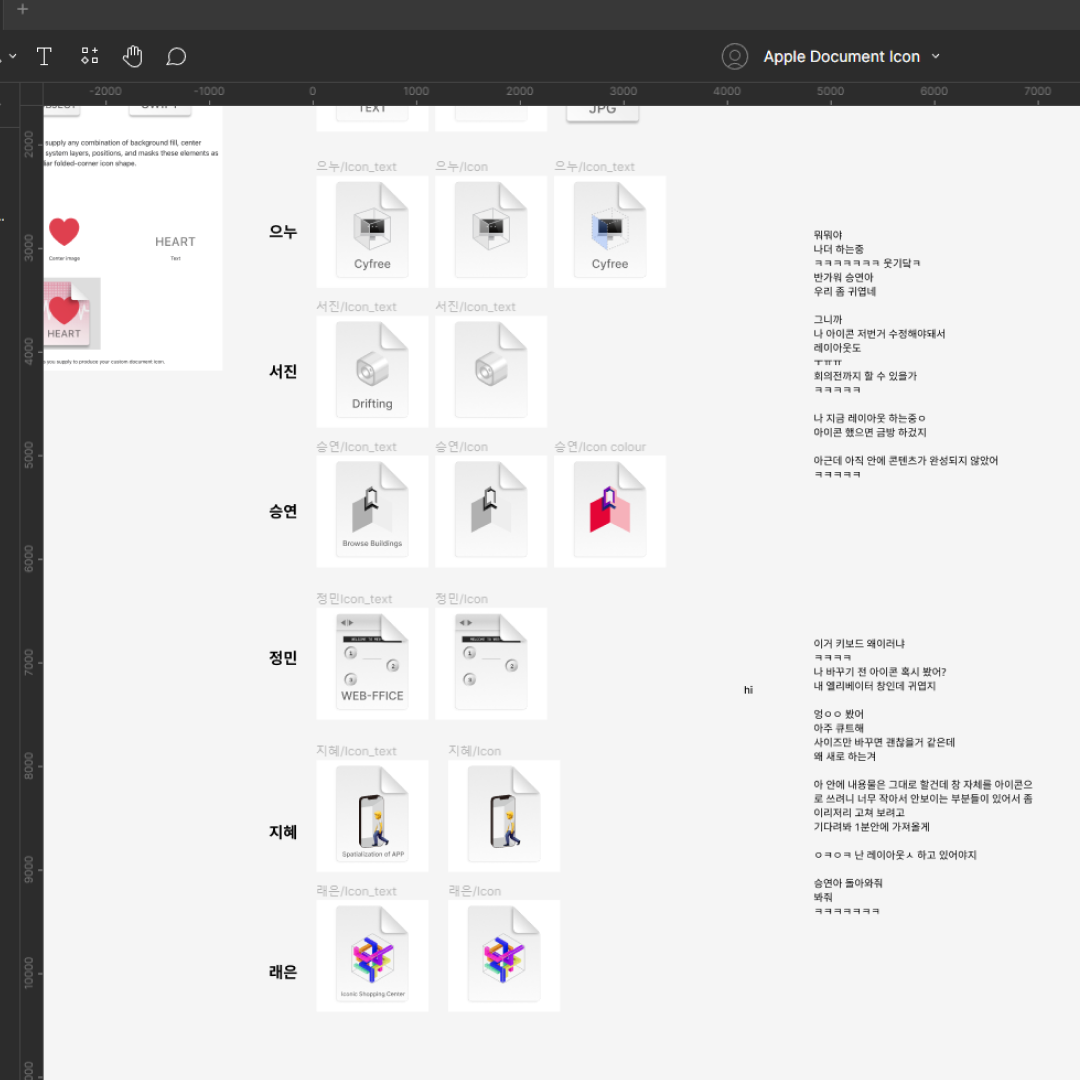

Project Leader | 김서진
Project Team | 박래은, 손정민, 염지혜, 유승연, 최은후
2022 FW
Project Team | 박래은, 손정민, 염지혜, 유승연, 최은후
2022 FW